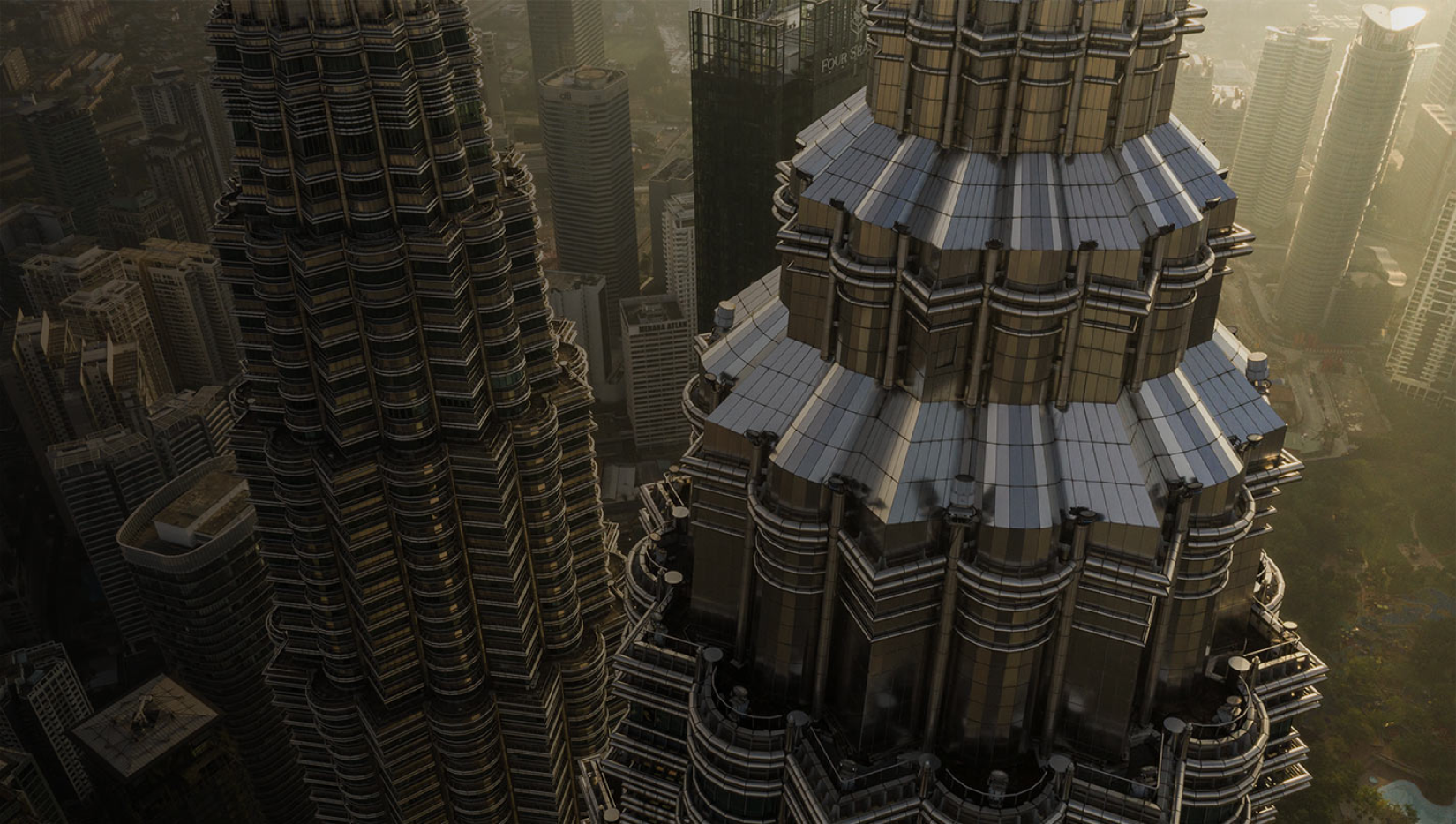451.8m
PETRONAS Twin Towers, KL
The twin towers were originally proposed to be built at a height of only 1400 feet (427m). Thankfully, the vision for greater potential in the building as the world's tallest structures led to architects and engineers pressing for additional height in every possible way. To meet these ambitions, many structural aspects were recalculated and retested in wind tunnels. This resulted in the addition of a dome with an integrated pinnacle atop the towers, successfully reaching 1483 feet (452m) tall, surpassing the Sears Tower in the USA.

PETRONAS Twin Towers, KL

JW Marriot Marquis Dubai

Emirates Tower, Dubai

Huaguoyan Towers, Guiyang

City of Capitals, Moscow

The Cullinan, Hong Kong

Al Kazim Towers, Dubai

Grand Gateway, Shanghai

The interior motifs are designed to resemble Malaysia’s local handicrafts and weaving patterns, with a stunning combination of stainless steel and glass finishing on the building to form beautiful Islamic patterns. The design of each tower floor plate is based on simple Islamic geometric forms of two interlocking squares, creating a shape of an eight-pointed star. Architecturally, these forms represent the important Islamic principles of unity, harmony, stability and rationality.

The towers were designed by a renowned Argentine architect – César Pelli. The first design fell just a bit short of The 4th & 7th Prime Minister Mahathir’s satisfaction, as he felt that there was more room to insert something uniquely Malaysian in the design. He wanted a building that would be identifiably Malaysian, was of world class standard, and which Malaysians will inevitably be proud of.
Through a series of edits, eventually, the The 4th & 7th Prime Minister understood what he wanted the towers to resemble; an eight-pointed star (when seen from the top), which represents unity, harmony, stability, and rationality in the Islamic cultures.One concern Pelli had for the new design is the limited floor space.
To overcome this concern, he added semicircles to each of the inner angles. Each tower now has a total of 43,600 square yards (36,455 m2) of floor space, including an additional circular annex referred to as ‘bustle’, standing 44 stories high.